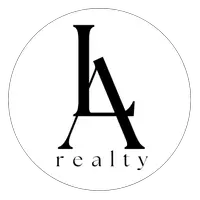1205 E JOHNSON CT Newberg, OR 97132
2 Beds
1 Bath
1,028 SqFt
UPDATED:
Key Details
Property Type Townhouse
Sub Type Attached
Listing Status Active
Purchase Type For Sale
Square Footage 1,028 sqft
Price per Sqft $408
MLS Listing ID 207740105
Style Stories1, Ranch
Bedrooms 2
Full Baths 1
HOA Fees $45/mo
Year Built 1986
Annual Tax Amount $2,686
Tax Year 2024
Lot Size 3,484 Sqft
Property Sub-Type Attached
Property Description
Location
State OR
County Yamhill
Area _156
Rooms
Basement Crawl Space
Interior
Interior Features Ceiling Fan, Garage Door Opener, Laminate Flooring, Laundry, Quartz, Soaking Tub, Tile Floor, Vaulted Ceiling, Wood Floors
Heating Forced Air
Cooling Central Air
Appliance Dishwasher, Disposal, Free Standing Range, Free Standing Refrigerator, Quartz, Range Hood, Stainless Steel Appliance, Tile
Exterior
Exterior Feature Patio, Porch, Yard
Parking Features Attached
Garage Spaces 1.0
Roof Type Tile
Accessibility GarageonMain, MainFloorBedroomBath, MinimalSteps, OneLevel, UtilityRoomOnMain
Garage Yes
Building
Lot Description Corner Lot, Level
Story 1
Sewer Public Sewer
Water Public Water
Level or Stories 1
Schools
Elementary Schools Joan Austin
Middle Schools Mountain View
High Schools Newberg
Others
Senior Community Yes
Acceptable Financing Cash, Conventional, FHA, VALoan
Listing Terms Cash, Conventional, FHA, VALoan







