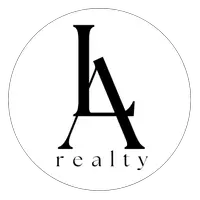15540 SW VILLAGE CT Beaverton, OR 97007
4 Beds
2 Baths
1,794 SqFt
UPDATED:
Key Details
Property Type Single Family Home
Sub Type Single Family Residence
Listing Status Active
Purchase Type For Sale
Square Footage 1,794 sqft
Price per Sqft $322
Subdivision Four Seasons
MLS Listing ID 497936026
Style Stories1
Bedrooms 4
Full Baths 2
HOA Fees $680/ann
Year Built 1971
Annual Tax Amount $6,437
Tax Year 2024
Lot Size 9,147 Sqft
Property Sub-Type Single Family Residence
Property Description
Location
State OR
County Washington
Area _150
Zoning RMC
Rooms
Basement Crawl Space
Interior
Interior Features Hardwood Floors
Heating Forced Air
Cooling None
Fireplaces Number 1
Fireplaces Type Gas, Wood Burning
Appliance Cooktop, Dishwasher, Disposal, Free Standing Range, Stainless Steel Appliance
Exterior
Exterior Feature Fenced, Yard
Parking Features Attached
Garage Spaces 2.0
View Seasonal, Trees Woods
Roof Type Shake
Garage Yes
Building
Lot Description Corner Lot, Level
Story 1
Foundation Concrete Perimeter
Sewer Public Sewer
Water Public Water
Level or Stories 1
Schools
Elementary Schools Chehalem
Middle Schools Mountain View
High Schools Mountainside
Others
Senior Community No
Acceptable Financing CallListingAgent, Cash, Conventional, FHA
Listing Terms CallListingAgent, Cash, Conventional, FHA
Virtual Tour https://youtu.be/75WSkwl7VnI







